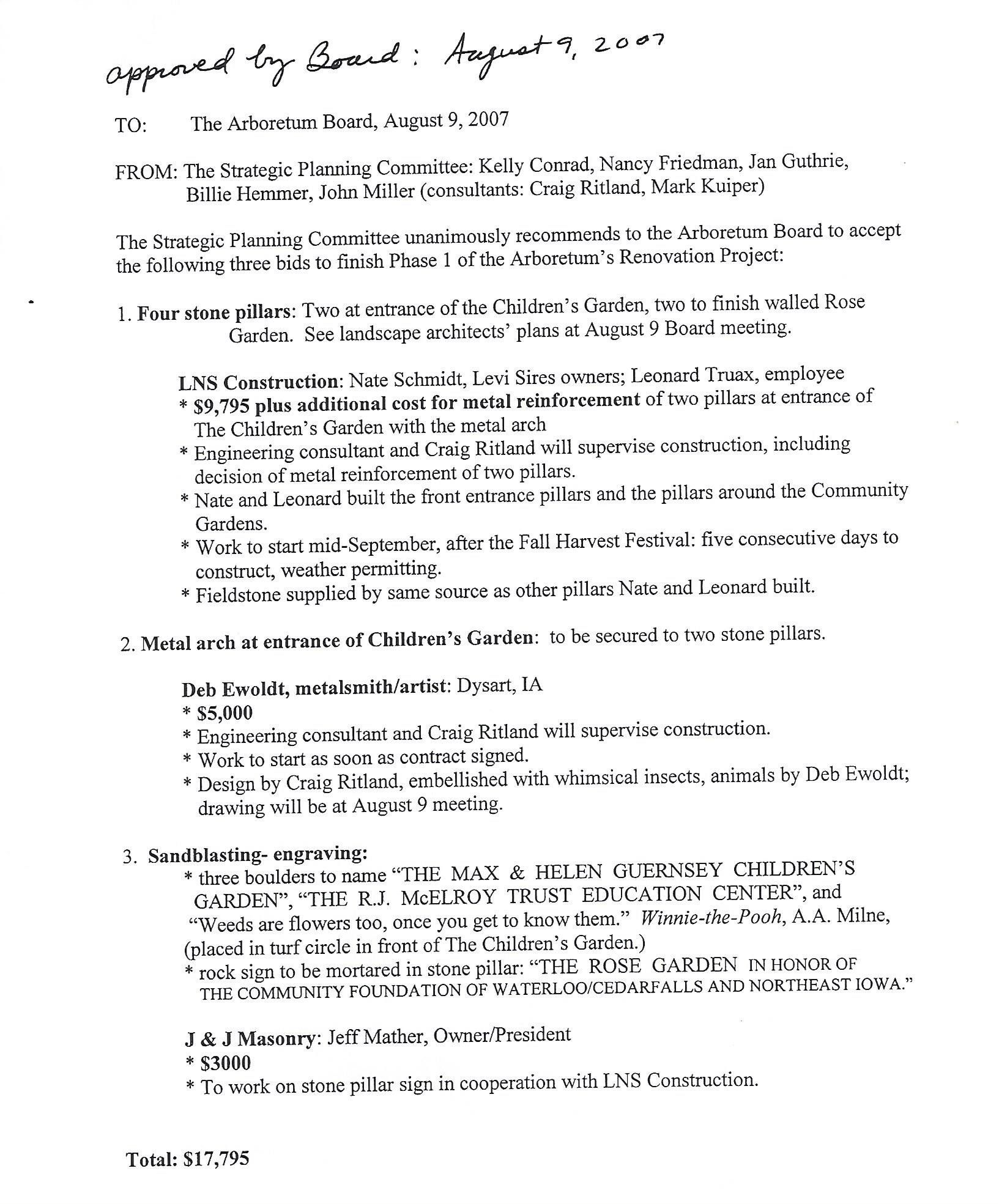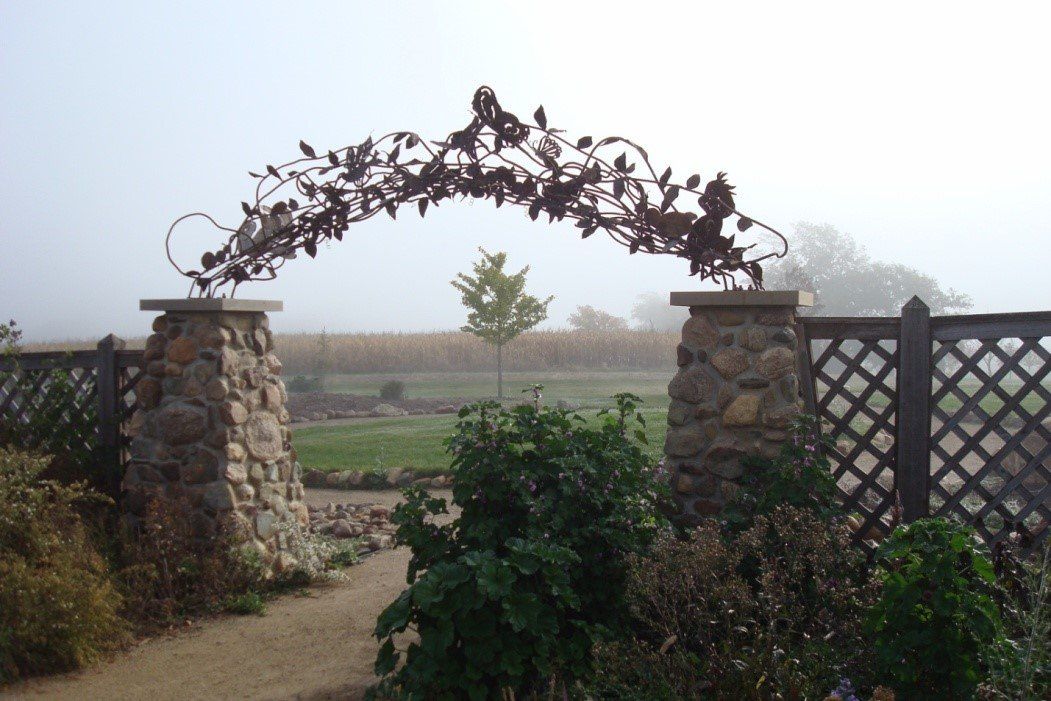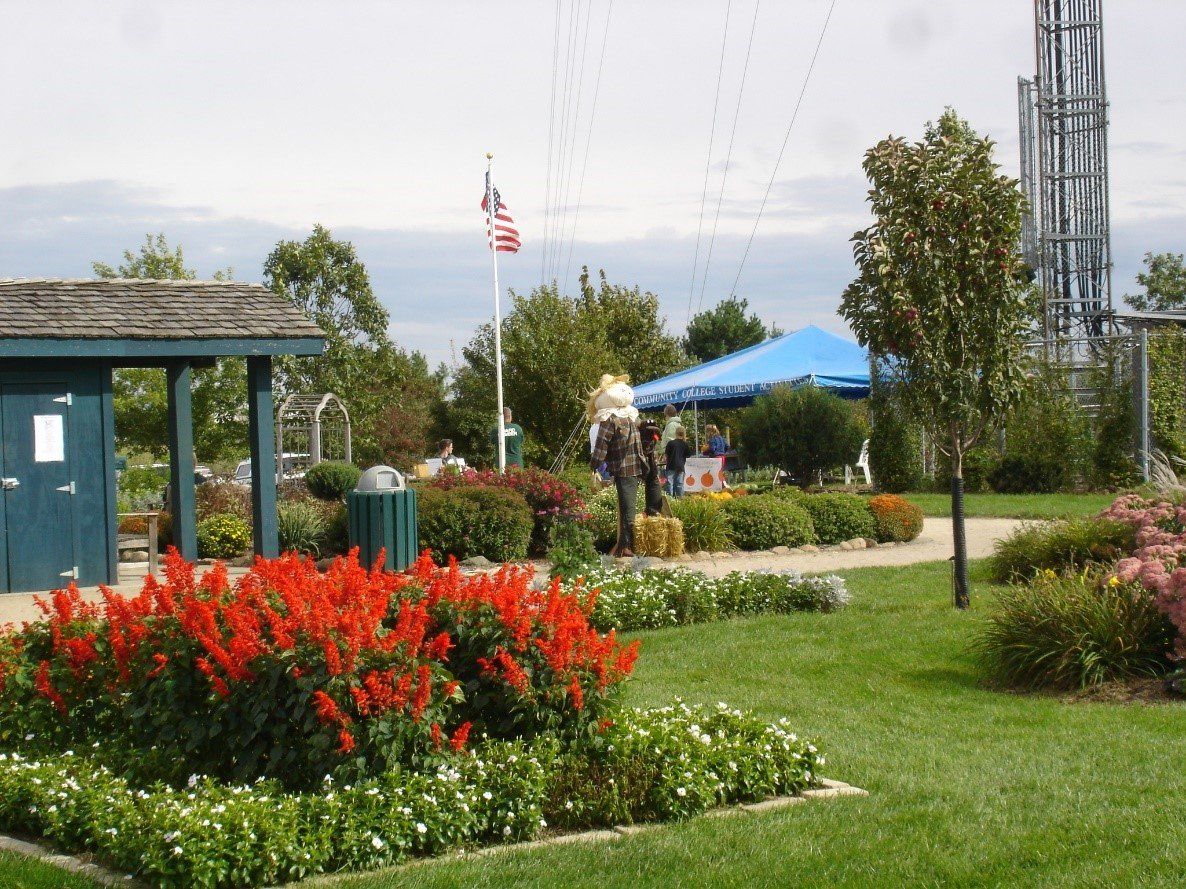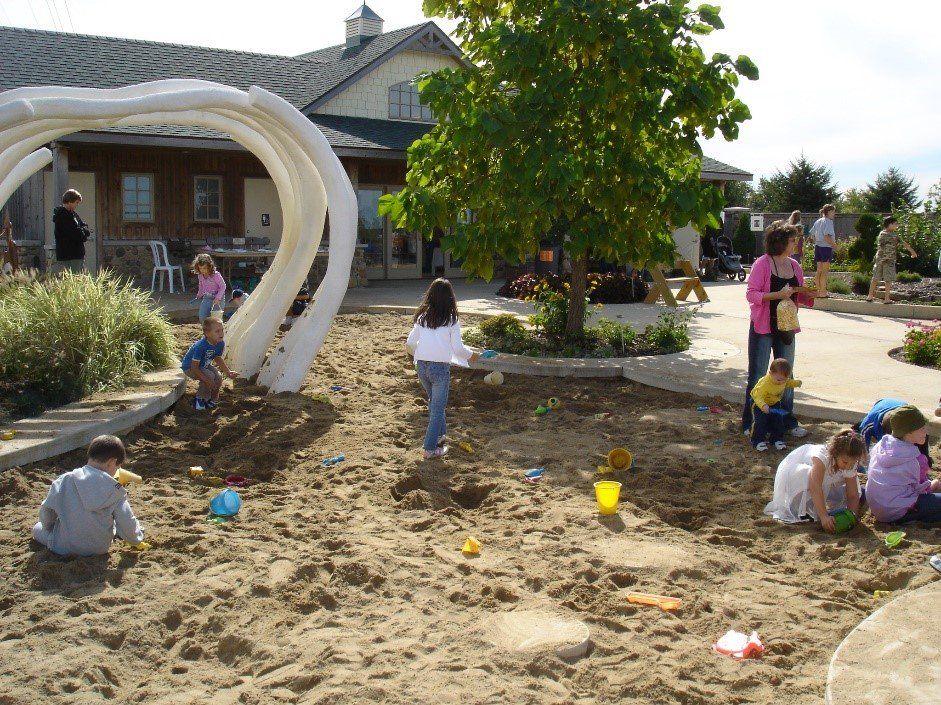The History of The Cedar Valley Arboretum - 2007
What a difference a few years can make! We started this journey on a windswept, swampy, pasture. We have looked in on landscapes and people that may not be familiar to all of us.
Along the way we have become accustomed to the rhythms of the growing season and the unique patterns of CVABG activities, we have a way to go yet, but let’s look at where we are.
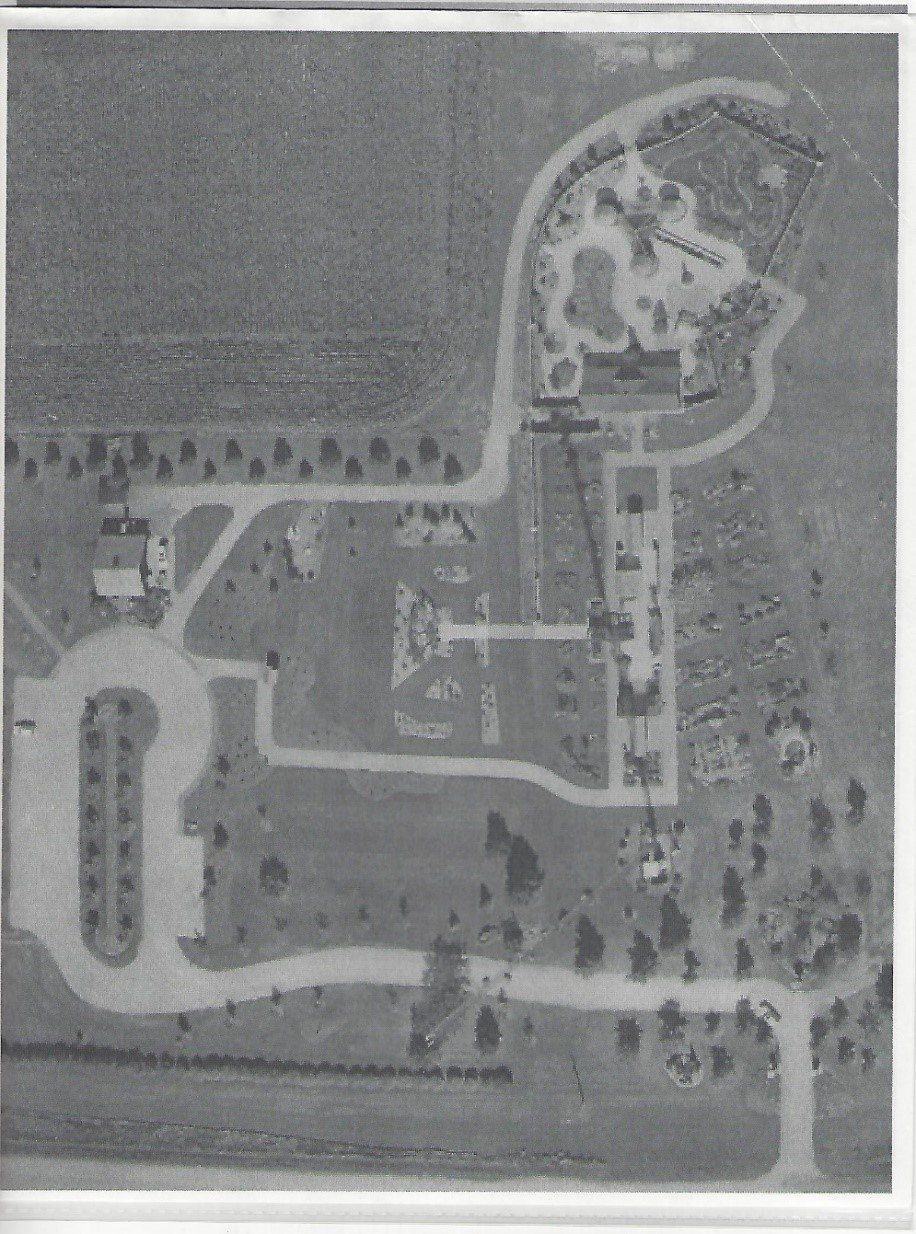
This probably looks much more like what we are used to. The outline is pretty much as it is, present day. The entrance from Orange Road, the service road West to the parking lot. From here, a subtle difference, the service road continues North a bit past the Head House (all of that space present day is the Hill Side Garden) and then goes East to around behind the Children’s Garden and dead ends back there. We can clearly see the new trail up toward tower hill, along which the Arrival Garden has been planted. We can see the Rose Garden in the center and on the North the Children’s Garden fronted by the Education Center. Of course, as time passes the trees are becoming more mature.
Here is an image of some of the items on the planning agenda.
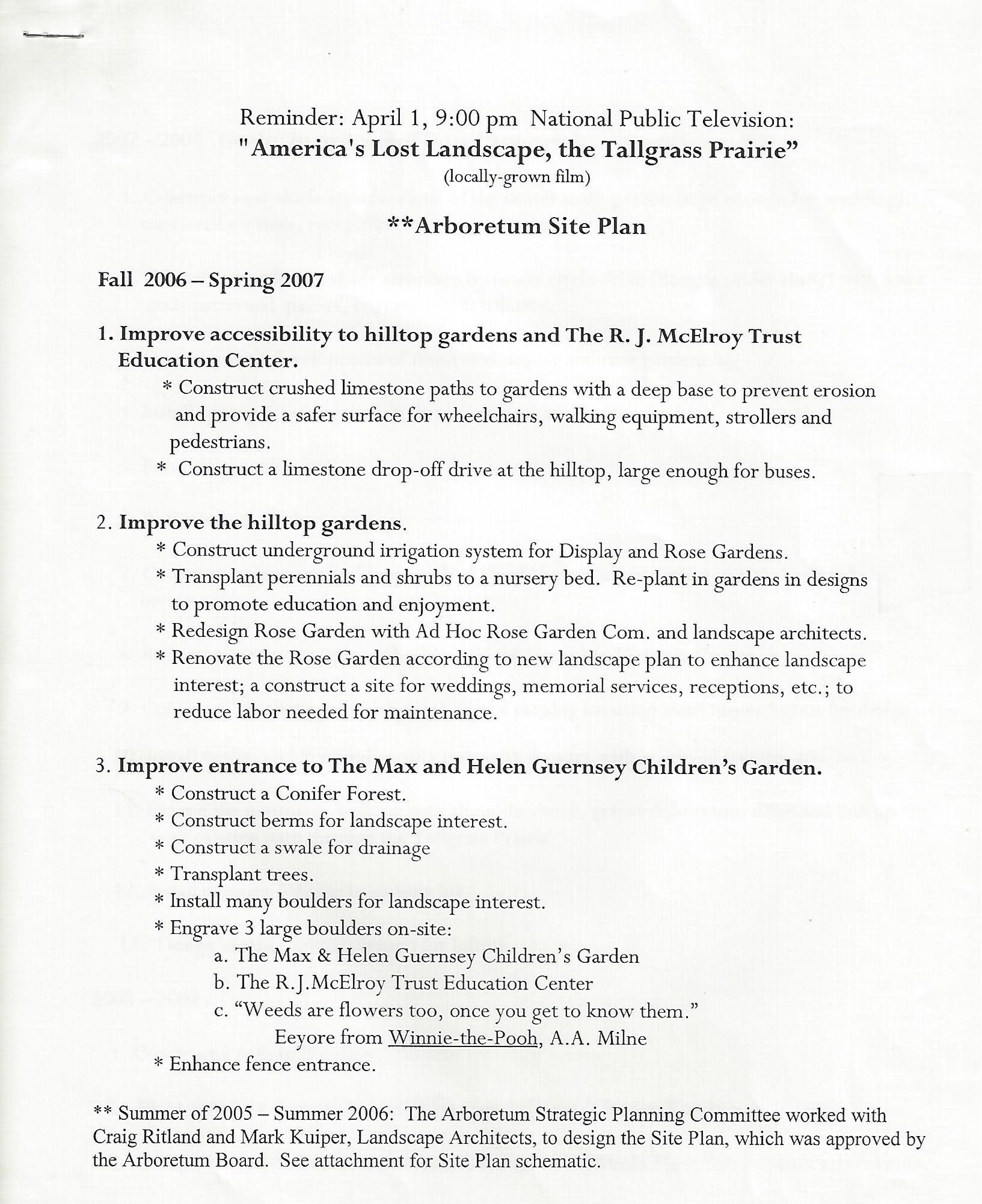
Remember the committee that was formed in 2005, some things have been changed, some accomplished, some dropped, and some will be implemented this year.
From the Director’s Notes
Hired two full-time summer gardeners
Labryinth
This garden was not from the Master Plan but was suggested by a couple of volunteers, Stan McCadams and Manley Orum. They designed the space and planted it. They also maintained it for many years before they “retired” from CVABG in 2014.
Manley Orum
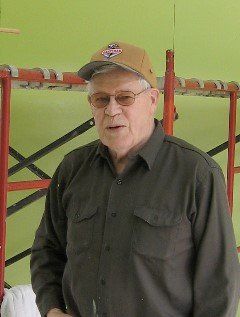
Stan McCadums
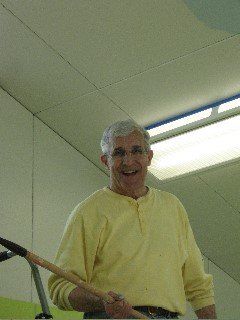
They had submitted their proposal for this new space late last year
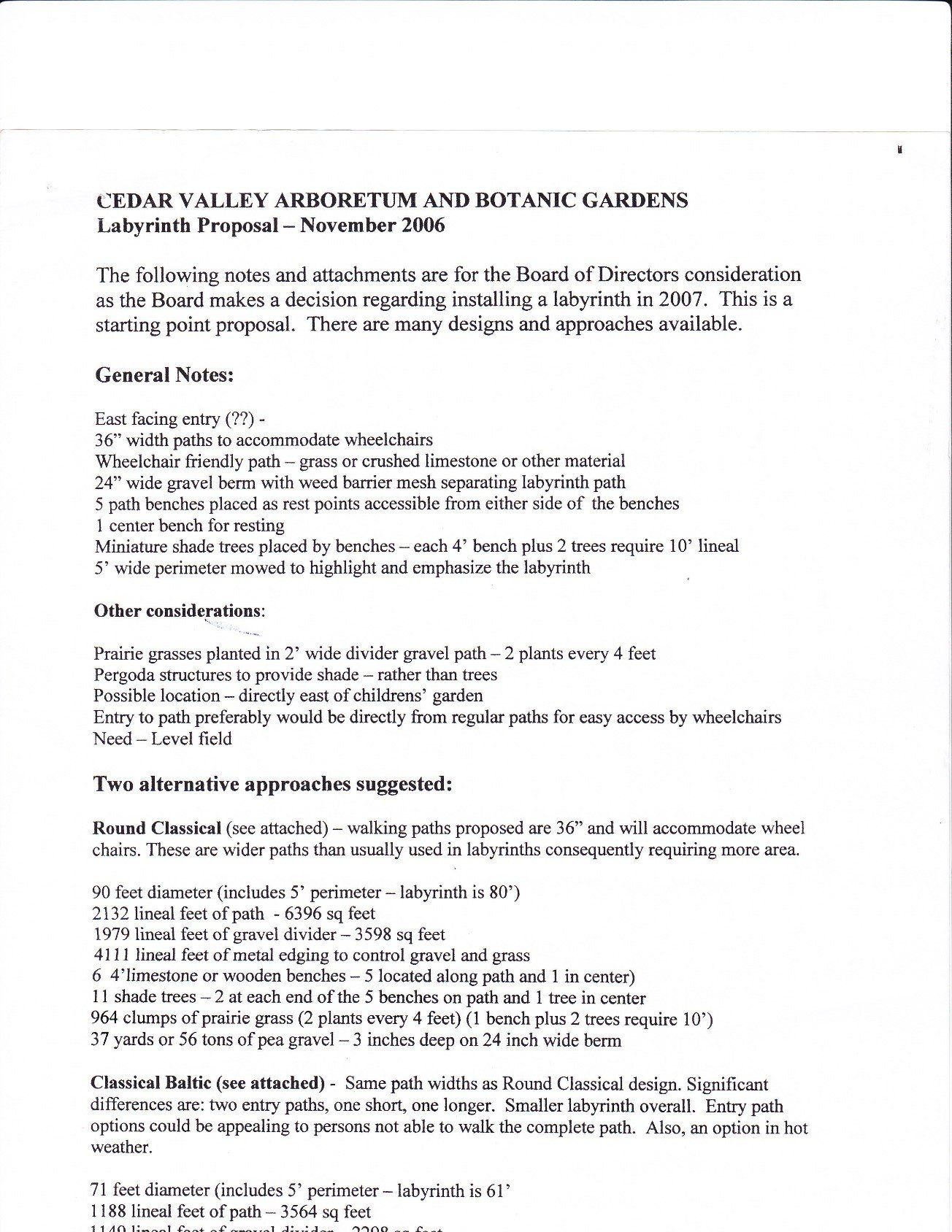
Following is the garden description from our site files
“A labyrinth is a walking path designed so that you are circling a central point. The path eventually leads to the center. There are no dead ends or false passageways, as a maze has. If we stay on the course, despite the many turns, we will arrive at our goal: the center. For some, this journey to the center may symbolize darkness to light, ignorance to knowledge, and conflict to forgiveness. For others, it is simply an opportunity for a quiet meditative walk.
The labyrinth is Kentucky bluegrass with two clumps of Calamgrostis x acutiflora ‘Karl Foster’ at both the entrance and center.”
This is what it looked like
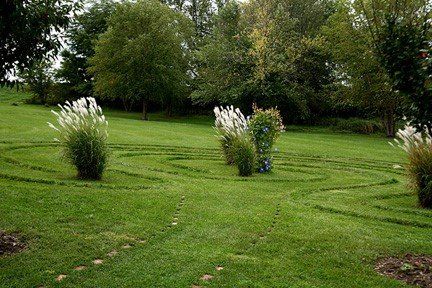
Eventually the circles, that were made from grass, were allowed to grow to a certain height as walls with the walking paths inside kept mowed.
Display Gardens
One of the Master Plan gardens is called the Demonstration Garden and was described as follows: and since this is in the Display Garden portion of our site files, I think it was used as a model. The major difference was that our volunteers planted and maintained the space.
“Various local and regional landscape architectural and contrasting firms, together with local garden designers will be invited to design and build eleven gardens demonstrating a wide variety of garden styles, ornamentation, and techniques. Visitors will become acquainted with the important principles of garden composition including correct proportion, color balance, focal points, and slight lines which they use in creating their own private gardens no matter what size.”
Here is the site file description of the Display Gardens:
“Designed to demonstrate a wide variety of garden styles, ornamentation, and techniques.
Visitors will become acquainted with the important principles of garden composition including
correct proportion, color balance, focal points, and sight lines which they can use in creating
their own private gardens no matter what size.”
Craig Ritland designed the gardens and Dolan Construction installed the limestone walking
paths. Vogel Irrigation installed the irrigation.
As mentioned in these histories, these gardens started with a few raised beds and then became individual projects for various volunteers. This year they become officially named the Display Gardens.
Following is a quote from our site files:
” The Display Gardens were designed to demonstrate a wide variety of garden styles, ornamentation and techniques. Visitors will become acquainted with the important principles of garden composition including correct proportion, color balance, focal points, and sight lines which they can use in creating their own private gardens no matter what size.”
“Before this time, this area East of the Enabling Garden was made up of small gardens maintained and designed by a variety of volunteers.”
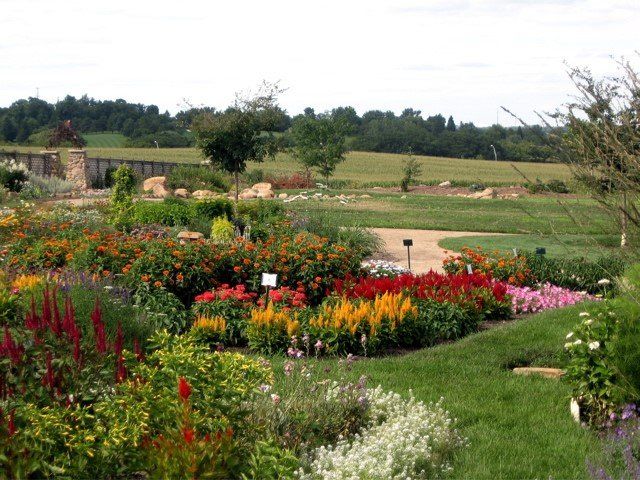
Children’s Garden Entrance (East side)
Another item for this year, see the document below:
Drop Off Circle
This is another item from the renovation project started in 2005. This was to allow access to Tower Hill directly from the entrance road. The photo below is from a different year but I wanted to be able to show this project, the red line highlights the drop-off
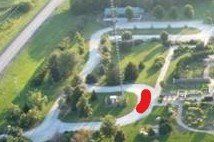
Conifer Garden
Another new garden was not in the Master Plan but is part of the renovation project committee items. Here is the description from the site files.
“Conifer Garden developed in part with the Display Garden renovation project. Funds for the original conifers were donated by Green Scene. Conifers were purchased from Hermsens Nursery.”
This garden is located just outside the East entrance to the Children’s Garden on a small hill. Over the years new trees have been added and some have had to be removed.
Following is the original plant list.
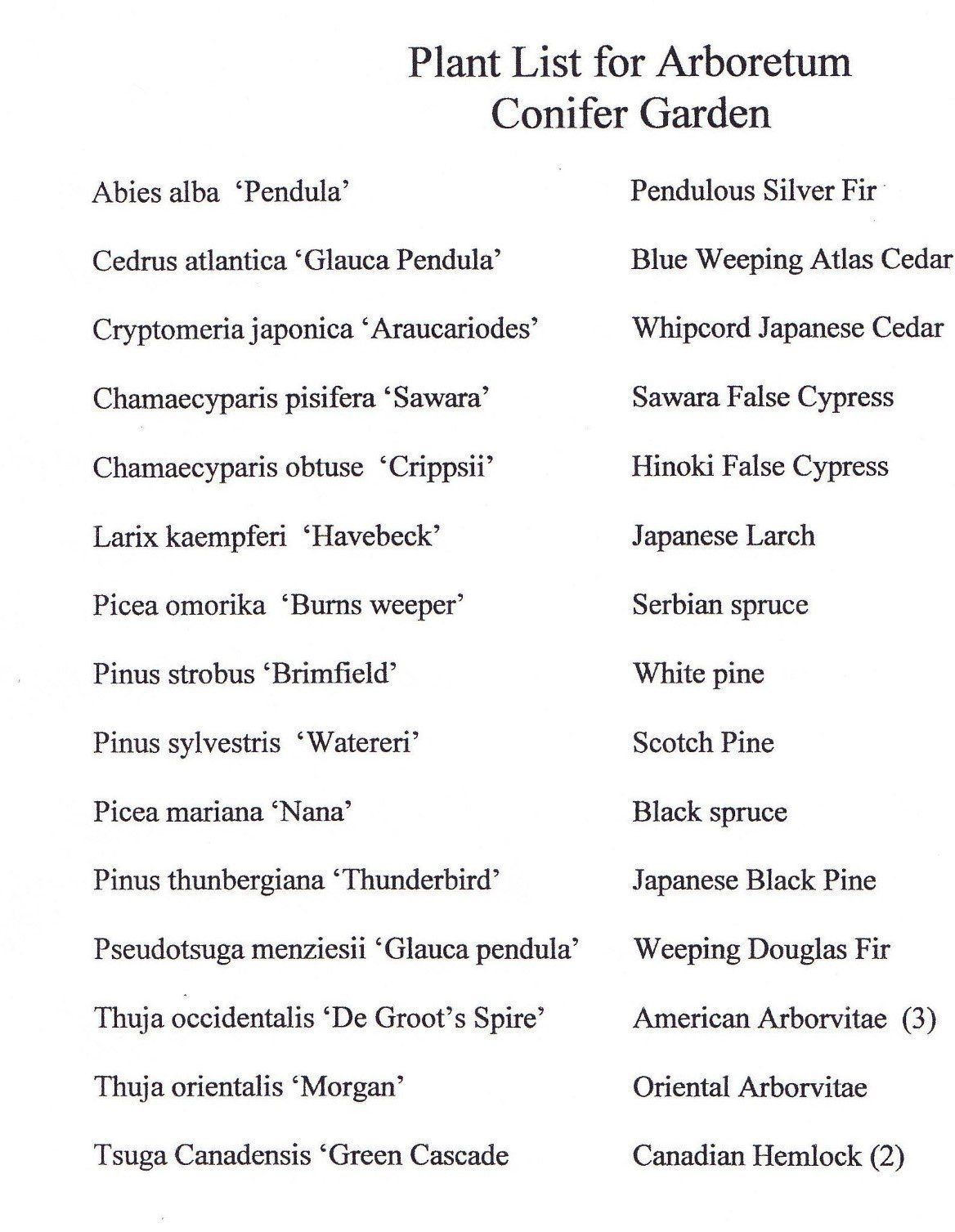
Repurpose Shed
We have witnessed the beginning of some structures and as the years go by, things change. We don’t think we need tool sheds on Tower Hill anymore, so we re-purpose this one into a small shade structure.
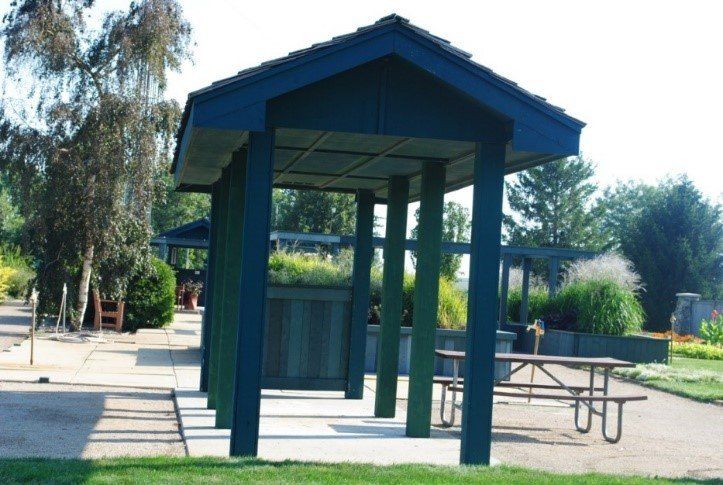
Activity Lawns and White Garden
From our site files:
“Situated at the entrance to the Children’s Garden - and home to Sparky the dinosaur! – the White Garden showcases a variety of perennials with white flowers and/or foliage. The Activity Lawns are a popular spot for summer education programs with plenty of space for games and play.”
There were ten different varieties of flowers planted here as well as 3 small Gray Dogwood trees. The Activity Lawns were three oval lawns surrounded by gravel pathways.
Remember in past years the Children’s Garden entrance was through the North gate. That means that the section of fence that headed that way contained a variety of plantings. Now that the North gate opens onto the extended service road a new main entrance has been established and this White Garden replaced the old fence side plantings.
Rose Garden
The following is a quote from the site files for 2007:
“Re-designed and re-planted Rose Garden and phased out the Buck Rose collection. Planted 94 ‘Techny’ Arborvitae around the perimeter of the Rose Garden and installed a temporary irrigation system to be used until the trees were well established. An oval brick walkway was installed in the center of the garden with the center sodded. Craig Ritland assisted with the design.”
We have discovered that this space is becoming popular as a wedding venue and that we can generate some revenue with rentals. Remember also that the original Master Plan called for a Wedding Garden and two other Rose Gardens. It seems that, perhaps, the present Rose Garden is moving more toward being the Wedding Garden.
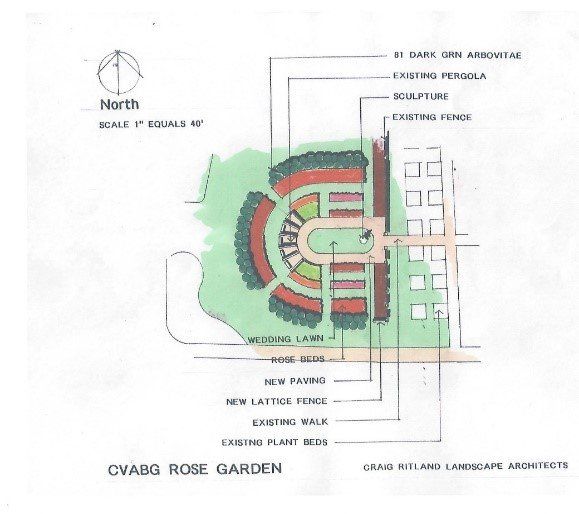
Head House Garden
It is always fun to have photos that show how gardens are progressing
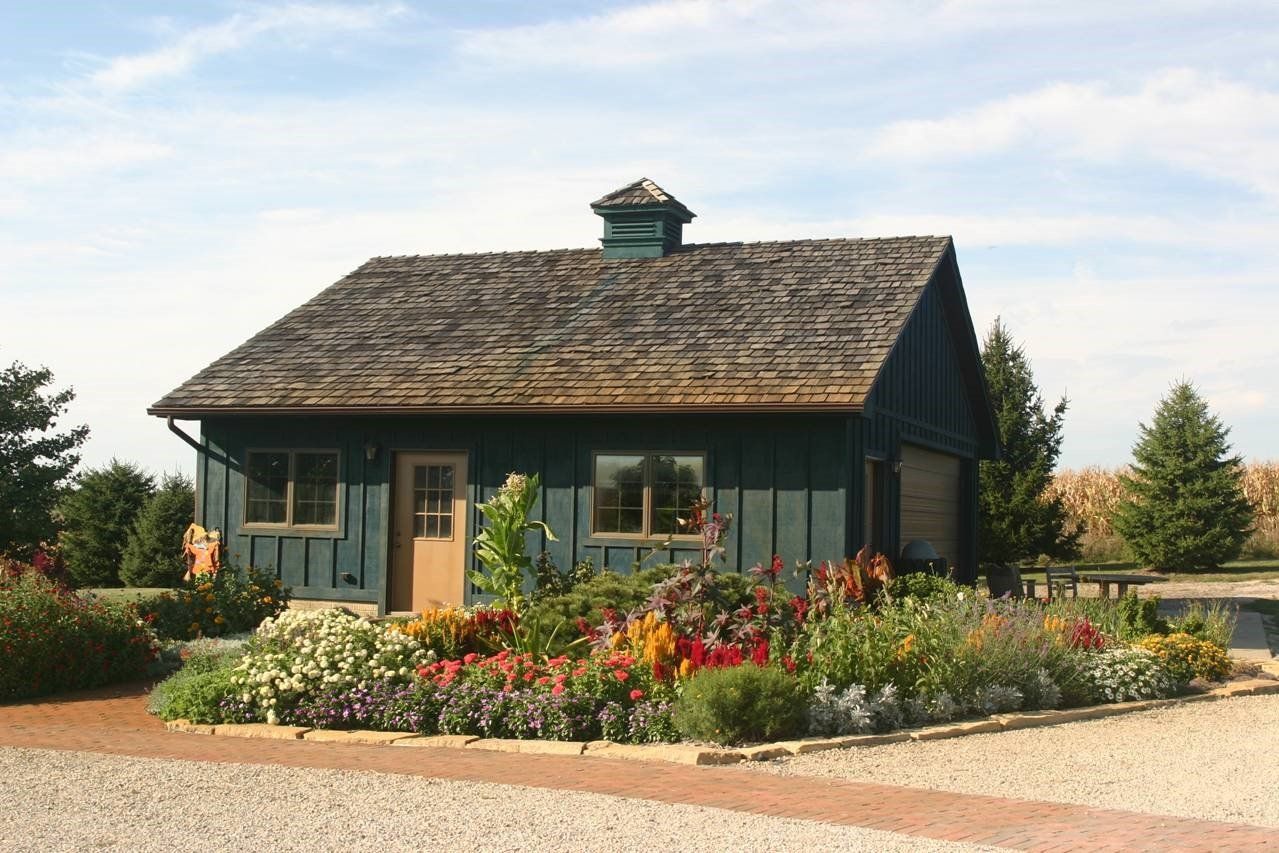
I am speculating that by now the bathroom has been installed in the Head House, with no porta-potty by the garage door.
Why don’t we wander around and see how the gardens are doing?
Other than the trees in the new Conifer Garden and the Arborvitae planted around the Rose Garden, I don’t have records for other plantings this year.
I can never over-emphasize the importance of all of you. I only wish there had been more photos taken over the years. Here is what I have for 2007
Becky Stanbery
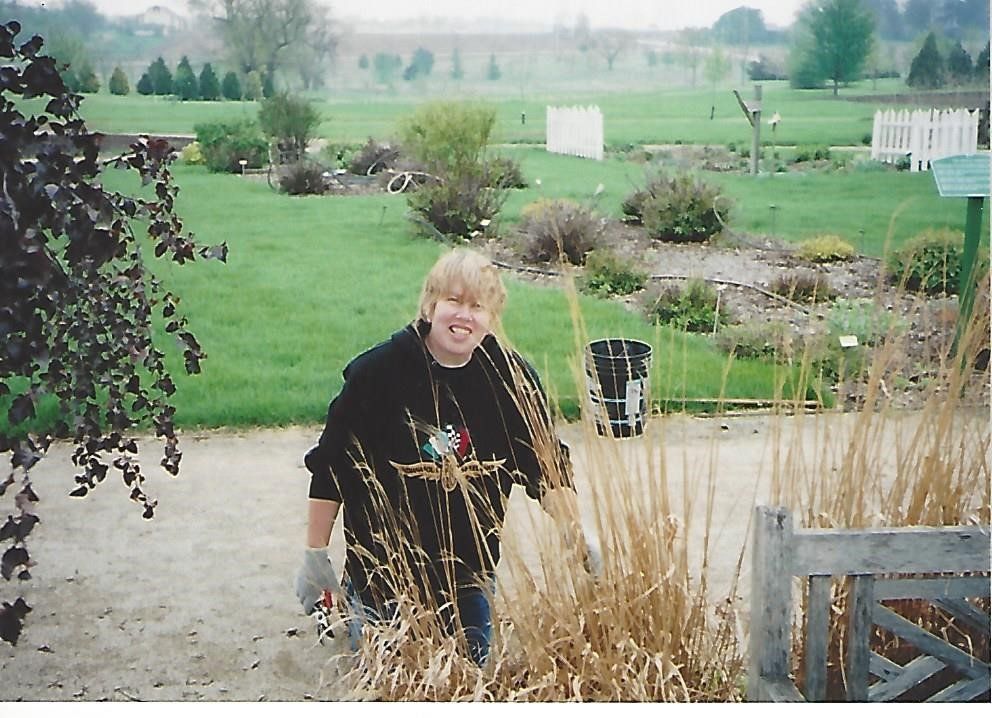
Jan Guthrie

We won’t forget our Community Gardens planters
Becky and Brooke Berg Dave and Kay Bern
Howard and Roberta Craven Linda and Phil Fisher
Mary Fratzke Nancy Friedman
Lisa Glass Diane and Jack Golden
Norma Hoelscher Sandy Hunter
Janet Ludolph Liz Miller
Nancy Puetz Tim Spengler
Becky Stanbery Stephanie and Curtis Witte
Dorothy Wright
Thank You to all and on we go!

